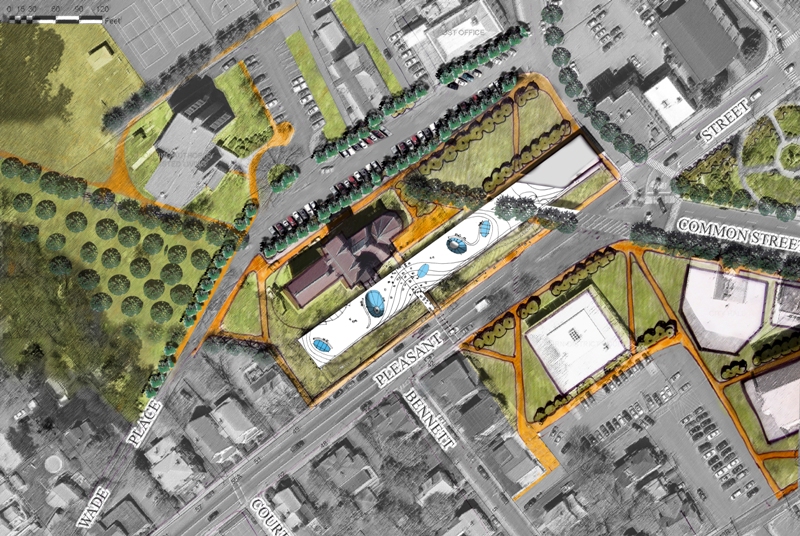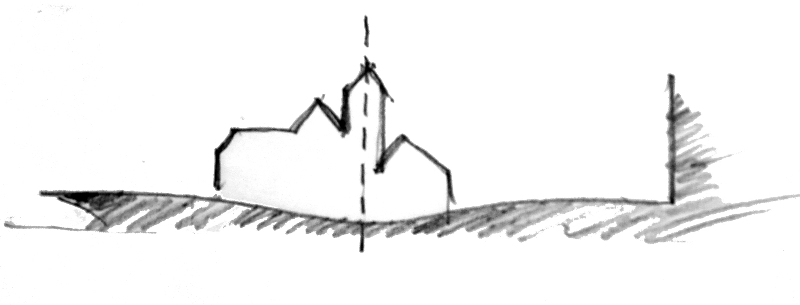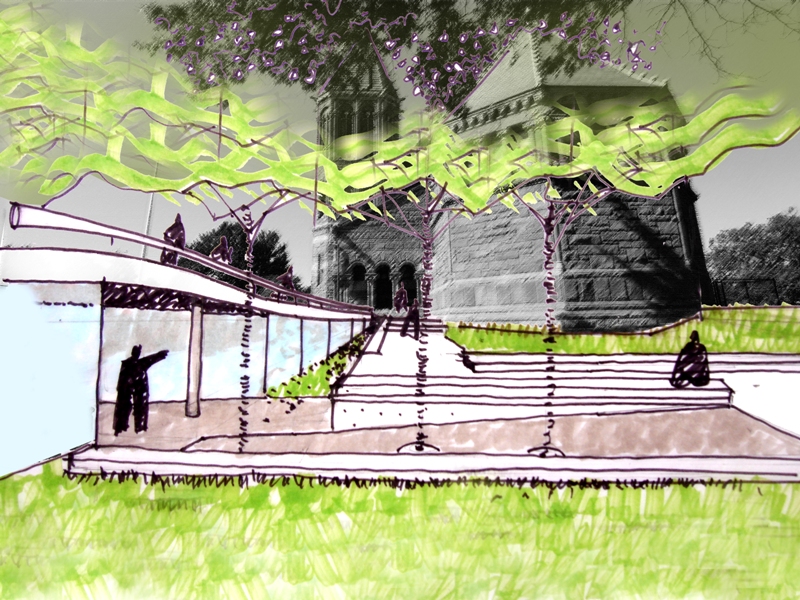FINALISTA: EXPANSION WOBURN LIBRARY. CONCURSO INTERNACIONAL, 2009.




The relation between the Richardson building and the new extension is presented as a relationship of respect but with a contemporaneous intervention, representing its actual time without turning it into a stylistic mimesis. On the other hand, the importance of the new building respect of the city, turning the area into an institutional center, from a three stages development, including the current gas station lot and the lot on Abbot Street. It is presented as a base which serves as the entrance to the Richardson building. It leverages the difference in the floor level that the building has over Pleasant street, thus creating a semi-buried building where most of the program is developed. This base is «folded» to allow access from the sidewalk, then gaining height through Common Street’s slope, generating the volume of the meeting room with an open independent access to the whole community and which reflects the Richardson building’s shape as a porch leading to its entrance.The present building is incorporated into the new program in its basement, leaving in its ground floor reading room the city’s history files, in its octagon a museum of H.H. Richardson and in the highest floor a small gallery including artwork collections from the 19th century. The intervention plays a double role: 1) being an anti-building and 2) giving the place a contemporaneous form of relationship, that respects the historic building
